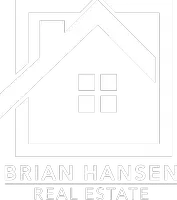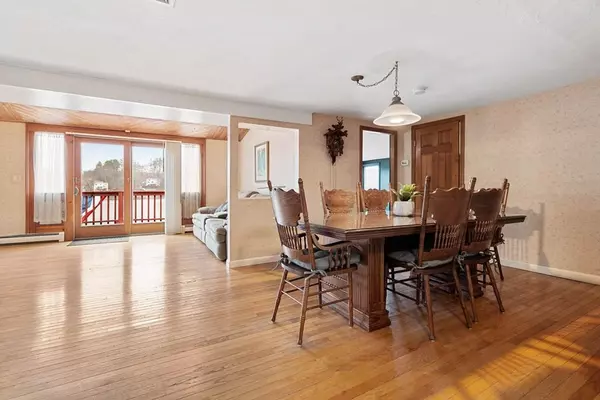$457,000
$449,900
1.6%For more information regarding the value of a property, please contact us for a free consultation.
24 Taylor St Georgetown, MA 01833
3 Beds
2 Baths
2,208 SqFt
Key Details
Sold Price $457,000
Property Type Single Family Home
Sub Type Single Family Residence
Listing Status Sold
Purchase Type For Sale
Square Footage 2,208 sqft
Price per Sqft $206
MLS Listing ID 72641273
Sold Date 06/26/20
Style Colonial
Bedrooms 3
Full Baths 2
Year Built 1910
Annual Tax Amount $6,097
Tax Year 2020
Lot Size 9,147 Sqft
Acres 0.21
Property Sub-Type Single Family Residence
Property Description
Breath taking views of Rock Pond can be yours from the back porch of this Beautiful 2-3 Br Colonial featuring 1628 sq. ft. of finished space on the the main and 2nd level and an additional 700+ sq. ft of finished space in the lower level. BRAND NEW Presby Leaching system for 1500 gal. septic. 800+ sq. ft deck leading to home amongst a beautifully landscaped front yard. Upon entering this gem you're greeted by a kitchen boasting SS appliances and opens to gleaming HW floors in the dining room and living room that walks out to back porch. With two Br's on the 2nd level the third bedroom sits on the main level and is currently being used as an office space. The finished lower level includes a game room Furnished with 3 piece pool table and cedar closet and has two multi use bonus rooms once used for bedrooms. The lower level walks out to the water and the drive way includes a storage shed. New Navien Heating system was installed in 2015 *Watch Virtual Video*
Location
State MA
County Essex
Zoning Res
Direction I95 west on 133 (Exit 54)- Right on Lakeshore Drive, Continue onto Taylor Street
Rooms
Basement Finished, Partially Finished, Walk-Out Access, Interior Entry
Primary Bedroom Level Second
Main Level Bedrooms 1
Dining Room Bathroom - Full, Wood / Coal / Pellet Stove, Flooring - Hardwood, Open Floorplan, Lighting - Overhead
Kitchen Flooring - Stone/Ceramic Tile, Kitchen Island, Breakfast Bar / Nook, Open Floorplan, Stainless Steel Appliances, Lighting - Overhead
Interior
Interior Features Cedar Closet(s), Cable Hookup, Lighting - Overhead, Chair Rail, Recessed Lighting, Closet, Game Room, Bonus Room
Heating Baseboard, Propane, Pellet Stove
Cooling None
Flooring Carpet, Laminate, Hardwood, Flooring - Laminate
Appliance Range, Dishwasher, Microwave, Refrigerator, Washer, Dryer, Utility Connections for Electric Range, Utility Connections for Electric Oven, Utility Connections for Electric Dryer
Laundry Laundry Closet, Main Level, Electric Dryer Hookup, Washer Hookup, First Floor
Exterior
Exterior Feature Balcony, Storage, Professional Landscaping
Community Features Public Transportation, Shopping, Park, Walk/Jog Trails, Bike Path, Highway Access, Public School
Utilities Available for Electric Range, for Electric Oven, for Electric Dryer
Waterfront Description Waterfront, Pond
View Y/N Yes
View Scenic View(s)
Roof Type Shingle
Total Parking Spaces 4
Garage No
Building
Lot Description Flood Plain, Cleared, Gentle Sloping
Foundation Concrete Perimeter
Sewer Other
Water Public
Architectural Style Colonial
Read Less
Want to know what your home might be worth? Contact us for a FREE valuation!

Our team is ready to help you sell your home for the highest possible price ASAP
Bought with Brian Hansen • Century 21 Advance Realty







