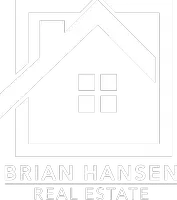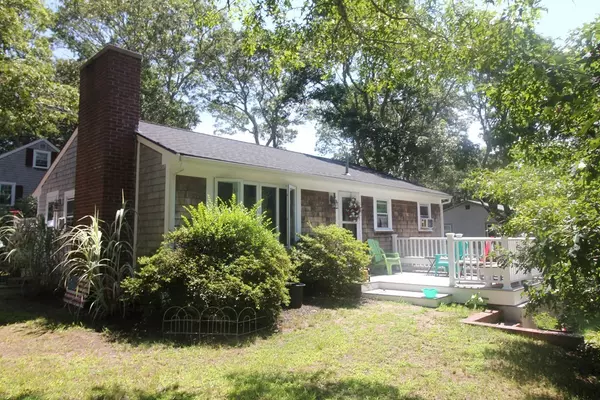$304,000
$324,900
6.4%For more information regarding the value of a property, please contact us for a free consultation.
23 Redwood Ln Barnstable, MA 02601
3 Beds
1 Bath
900 SqFt
Key Details
Sold Price $304,000
Property Type Single Family Home
Sub Type Single Family Residence
Listing Status Sold
Purchase Type For Sale
Square Footage 900 sqft
Price per Sqft $337
MLS Listing ID 72299228
Sold Date 06/29/18
Style Ranch
Bedrooms 3
Full Baths 1
Year Built 1950
Annual Tax Amount $2,439
Tax Year 2017
Lot Size 7,405 Sqft
Acres 0.17
Property Sub-Type Single Family Residence
Property Description
Beautiful Cape,This home is HYANNISPORT DEEDED, just an AWESOME LOCATION: Close to the BEACHES and the owner walks to the Melody Tent. This home Features 5 Rooms, 3 Bedrooms, Eat-in Kitchen with GRANITE COUNTERS, Living Room with FIREPLACE, FULL BASEMENT and HARDWOOD FLOORS THROUGHOUT! The Master Bedroom has a SLIDER with a PRIVATE DECK off of it. The front of the house also has a LARGE DECK. This home has FIVE CEILING FANS. TANKLESS HOT WATER. There is also a 1 car GARAGE UNDER with parking available for 8 cars!! NEW ROOF, WINDOWS, SIDING and GAS BOILER The yard is partially FENCED in providing plenty of privacy. Especially when you come back from the beach and want to use the OUTDOOR SHOWER! It get's even better this home has an extremely STRONG RENTAL HISTORY. The owner averages approximate $2000 a week during the Summer and more during the Holiday weeks! The Summer Rentals could possibly take care of your whole mortgage.
Location
State MA
County Barnstable
Area Hyannisport
Zoning R
Direction Ex 6 to 132 S, R. on Iyannough R, R. onto Bearses Way, R onto Pitchers way, onto Sudder, L. on Redw.
Rooms
Basement Full
Interior
Heating Baseboard, Natural Gas
Cooling Window Unit(s)
Flooring Hardwood
Fireplaces Number 1
Appliance Range, Dishwasher, Microwave, Washer, Dryer, Tank Water Heaterless, Utility Connections for Gas Range, Utility Connections for Gas Oven
Exterior
Garage Spaces 1.0
Community Features Public Transportation, Shopping, Park, Walk/Jog Trails, Golf, Medical Facility, Laundromat, Bike Path, House of Worship, Marina, Private School, Public School
Utilities Available for Gas Range, for Gas Oven
Waterfront Description Beach Front, Ocean, 1/10 to 3/10 To Beach, Beach Ownership(Public)
Roof Type Shingle
Total Parking Spaces 9
Garage Yes
Building
Lot Description Corner Lot, Wooded
Foundation Concrete Perimeter
Sewer Private Sewer
Water Public
Architectural Style Ranch
Schools
Elementary Schools Hyannis Elem.
Middle Schools Barnstable Mid.
High Schools Barnstable Hs.
Others
Senior Community false
Read Less
Want to know what your home might be worth? Contact us for a FREE valuation!

Our team is ready to help you sell your home for the highest possible price ASAP
Bought with Brian Hansen • Century 21 Advance Realty







