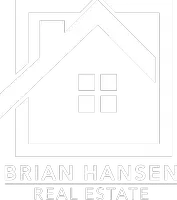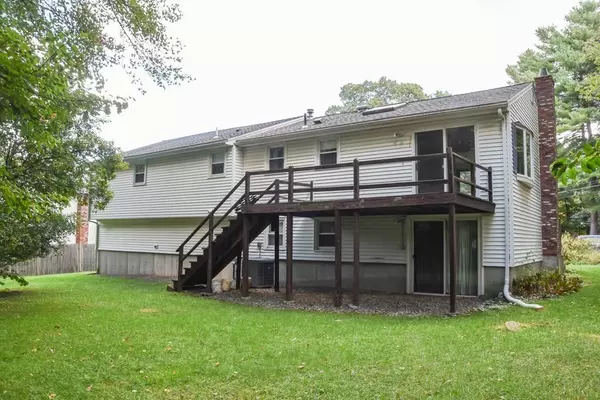$700,000
$689,900
1.5%For more information regarding the value of a property, please contact us for a free consultation.
40 Freeport Dr Burlington, MA 01803
4 Beds
2.5 Baths
2,239 SqFt
Key Details
Sold Price $700,000
Property Type Single Family Home
Sub Type Single Family Residence
Listing Status Sold
Purchase Type For Sale
Square Footage 2,239 sqft
Price per Sqft $312
MLS Listing ID 72901214
Sold Date 10/29/21
Bedrooms 4
Full Baths 2
Half Baths 1
Year Built 1972
Annual Tax Amount $5,874
Tax Year 2021
Lot Size 0.460 Acres
Acres 0.46
Property Sub-Type Single Family Residence
Property Description
Looking for a home in the Fox Hill School neighborhood? Here is the home for you! This 60ft split has been well maintained by the current owner of many years. Features 7 rooms, 4 bedrooms, 2.5 baths w/over 2,000+ sqft of living space. Walking into the home you enter the living room that leads to the dining/kitchen. Going down the main hallway is the main bathroom, continuing down are four bedrooms. The owner's suite has a large bath with a jacuzzi tub and separate shower. The lower level features a spacious family room w/ fireplace, half bath, laundry & Storage. Exterior Features: 2 Car Garage, Large Front & Back Yards. Utilities are Gas Heat, Cooling & hot water, 200 Amp electric. Close to everything Vibrant Burlington has to offer. Just minutes to the Burlington mall, 3rd Ave, The District, public transportation & major highway access. Come enjoy all Burlington has to offer. Come put your own details into this home to make it your own.
Location
State MA
County Middlesex
Zoning RES
Direction See Waze or Google Maps
Rooms
Family Room Flooring - Vinyl
Basement Full, Finished, Walk-Out Access, Garage Access
Primary Bedroom Level First
Dining Room Flooring - Hardwood, Window(s) - Bay/Bow/Box, Deck - Exterior, Slider
Kitchen Flooring - Laminate
Interior
Heating Forced Air
Cooling Central Air
Flooring Tile, Carpet, Hardwood
Fireplaces Number 1
Fireplaces Type Family Room
Appliance Range, Refrigerator, Washer, Dryer, Gas Water Heater, Utility Connections for Gas Range, Utility Connections for Electric Dryer
Laundry Walk-in Storage, Washer Hookup, In Basement
Exterior
Garage Spaces 2.0
Community Features Public Transportation, Shopping, Park, Medical Facility, Highway Access, House of Worship
Utilities Available for Gas Range, for Electric Dryer, Washer Hookup
Roof Type Shingle
Total Parking Spaces 8
Garage Yes
Building
Lot Description Level
Foundation Concrete Perimeter
Sewer Public Sewer
Water Public
Schools
Elementary Schools Fox Hill
Middle Schools Marshall Simond
High Schools Burlington High
Read Less
Want to know what your home might be worth? Contact us for a FREE valuation!

Our team is ready to help you sell your home for the highest possible price ASAP
Bought with Laura Cohron • Kadilak Realty Group, LLC







